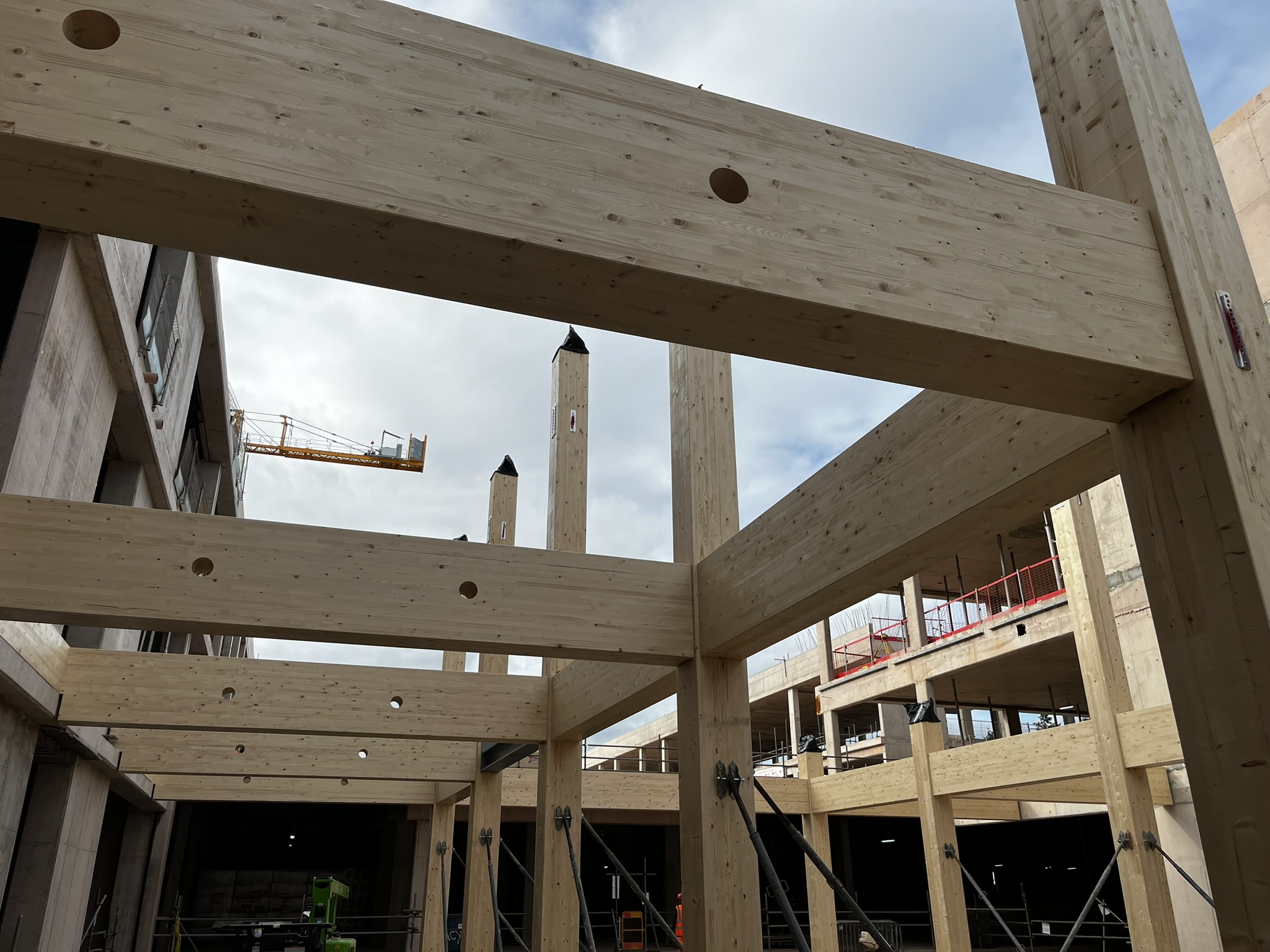Work has started on the installation of the large timber frame inside our new Velindre Cancer Centre - a major milestone in the project
The timber frame is essential to the centre’s structure and serves as a key design feature. Once complete, it will form the heart of the Lolfa, creating a warm and welcoming environment for patients, families, and staff.
New Velindre Cancer Centre Project Director David Powell said: “The start of the timber frame is a hugely exciting milestone. This key structure will not only define the look and feel of the Lolfa, but also reflects our commitment to building a modern, low carbon hospital that places people at its heart.”
As one of the largest timber frames of its kind in the UK, its installation is a significant step in realizing the new centre’s design. The design of the nVCC revolves around the Lolfa, the central core space that extends through the full height of the building. All visitor and patient journeys begin and end in this space. This central area will be easily identified by its finishes and design, providing a welcoming point of arrival for patients and visitors. It will include a café area, and a second flight of stairs that also provides an amphitheatre type seating where doctors, nurses, visitors, or patients can sit and enjoy the view into the lower entrance garden.
Every aspect of the nVCC’s design, including the Lolfa, is centered on the needs of patients, staff, families, and carers. Features such as improved navigation, better parking, therapeutic spaces, and dedicated family areas will enhance comfort, dignity, and the overall care experience.
The nVCC is scheduled to open in Spring 2027. It will deliver better outcomes through world-class cancer treatment, enhanced diagnostic capability, and greater access to innovation, training and research.
These images show the start of the works, and we’ll be sharing more updates as the timber frame progresses, so stay tuned! If you’ve got any questions, leave us a comment below.
