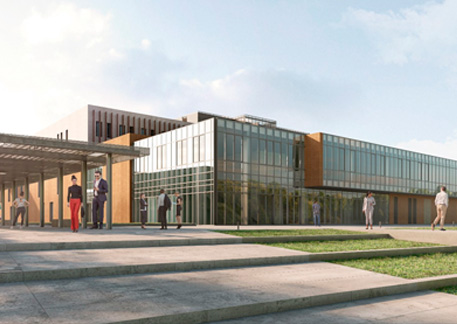SIS, a consortium comprising Fininc and Sacyr has been awarded the P3 project for the Novara Health and Science Complex (Città della Salute e della Scienza di Novara) in Italy, a multifunctional complex featuring a new hospital and a university campus.
Awarded by Azienda Ospedaliera Universitaria Maggiore della Carita di Novara, a public entity of the Piedmont Region, the project includes the design, financing, construction (over five years), followed by 25 years of maintenance.
The contract, which is scheduled to be formalized and signed in the coming months, entails an investment exceeding €525 million and a construction timeline of five years.
200,000 sqm of construction
The new hospital will replace the existing facility, located near the city's historic center and the university's medical school. The complex will be distributed across several buildings within a 325,000-sqm site that will also featuring green areas. It will include a hospital, university, laboratory, maternity and children's ward, a tech hub and energy plant, a university building, parking facilities, and a kindergarten.
The hospital will have 711 beds, including 70 intensive care beds, 34 sub-intensive care beds, and 90 day-hospital beds, as well as 86 technical beds, 14 short-term intensive observation beds, 34 operating rooms, and 100 outpatient consultation rooms.
The scope of the concession agreement includes the maintenance of buildings and facilities; the maintenance, operation, and management of water and sanitary facilities, as well as rainwater and wastewater disposal systems; and the upkeep of electrical installations and green spaces, among other operations.
Benchmark facility
This project will become a leading medical and scientific center in Northern Italy, strategically located to directly serve approximately 170,000 people and indirectly benefit over 500,000.
Key construction features of the project:
- 711 beds
- 34 operating rooms
- 117,000 sqm of hospital space
- 24,000 sqm university building
- 16,000 sqm laboratory building
- 14,000 sqm maternity and children's building
- 5,000 sqm central technology plant
- Heliport
- 25,000 sqm of parking space
