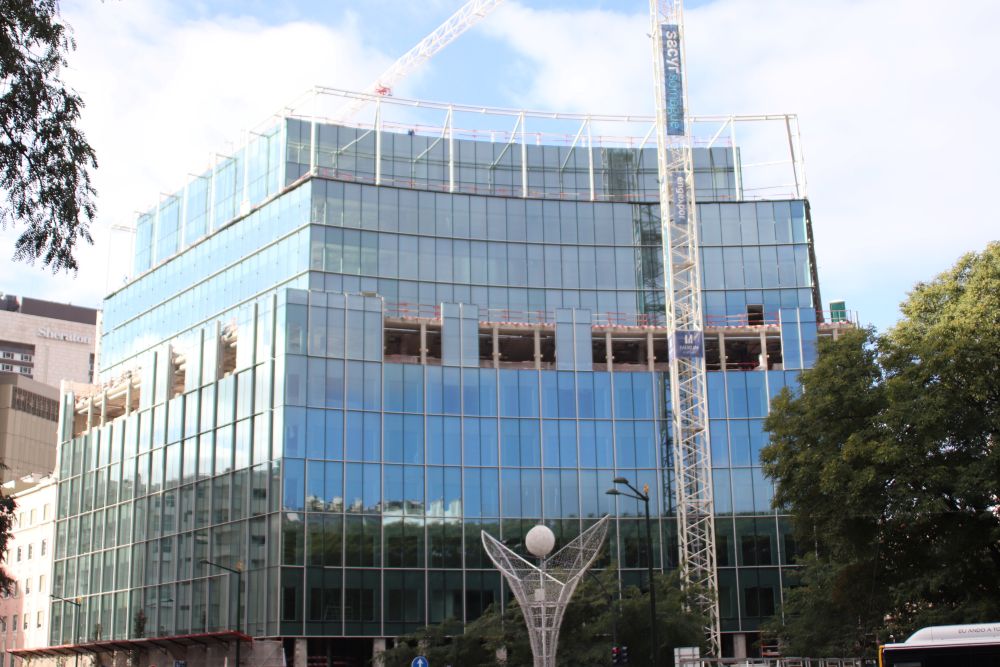Monumental Building Project Team
Project Manager: Nuno Pereira
Sacyr Somague was responsible for the comprehensive renovation and rehabilitation of the Monumental Building for Merlin Properties. Located on Praça Duque de Saldanha, one of Lisbon’s main avenues, the building was originally constructed in the 1990s. It occupies a special place in the city’s collective memory, having replaced the legendary Teatro Monumental, a striking urban landmark demolished in the 1980s.
The building comprises 14 above-ground floors and 6 underground levels, designed for a mixed use of offices and retail spaces. The project followed Merlin Properties’ core principles: architectural quality, environmental responsibility, and strict sustainability standards aimed at obtaining LEED and WELL certifications.
Demolition & Waste Management
The project began with an extensive non-structural demolition phase, including façades, roofing, mechanical and electrical systems, and interior partitions. In addition, one of the main access staircases was demolished to improve the building’s access and evacuation conditions.
LEED and WELL criteria required that at least 75% of non-hazardous construction and demolition waste be recycled or reused. To achieve this, a floor-by-floor strategy was implemented, focusing on team awareness, on-site cleanliness, and the provision of clearly identified waste containers.
Access for heavy vehicles was extremely limited—only one truck could load at a time, and the exterior storage area could hold no more than two containers. Given the daily waste volumes, logistics management became one of the most critical aspects of the demolition phase.
To overcome these constraints, a tailored Construction and Demolition Waste (CDW) removal plan was developed. Waste was extracted directly from each floor to a truck via plastic chutes and conduits, which required creating openings in the floor slabs and providing localized shoring for structural support.
Thanks to this meticulous approach, the project achieved a 99% recycling and reuse rate—a remarkable success that surpassed the initial sustainability targets.
Structural Reinforcements & Seismic Upgrading
Given the change in the building’s intended use, the project included significant interventions in its structural framework—such as creating new staircase openings, reinforcing open-plan areas, and upgrading the structure to meet modern seismic regulations.
These modifications required reinforcing multiple existing horizontal and vertical structural elements, extending from the affected floors down to the foundations. Reinforcement of the vertical components represented a major undertaking, with considerable cost implications and a defining impact on the project’s critical path.
Facade Transformation & Integration with the Existing Structure
A central aspect of the rehabilitation was the complete replacement of the existing facade with an active curtain wall system. Designed by the renowned architectural firm Broadway in collaboration with a specialist facade contractor, the new solution features double-skin aluminum and glass modules incorporating forced ventilation, air return systems, and internal operable windows.
These modules are anchored to the primary structure through an aluminum fixing system, designed to transmit project loads and accommodate building movement.
Project Completion
The Monumental Building renovation was successfully completed in 2021, delivering high client satisfaction thanks to Sacyr’s added value, on-time delivery, cost efficiency, and commitment to the rigorous quality standards required by Merlin Properties. This success was made possible by the dedication and expertise of the Sacyr Somague team.
