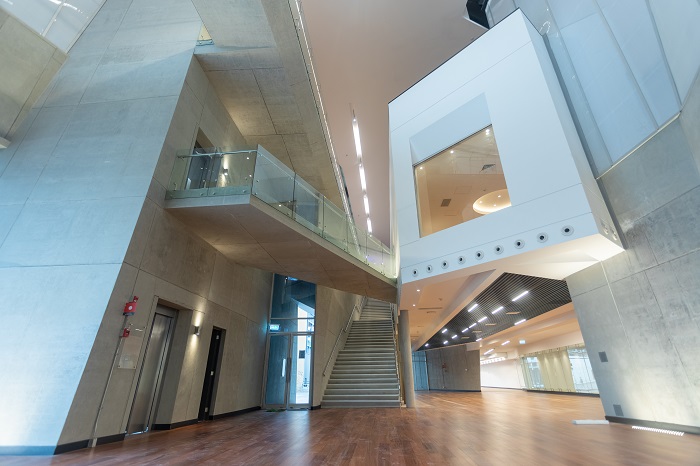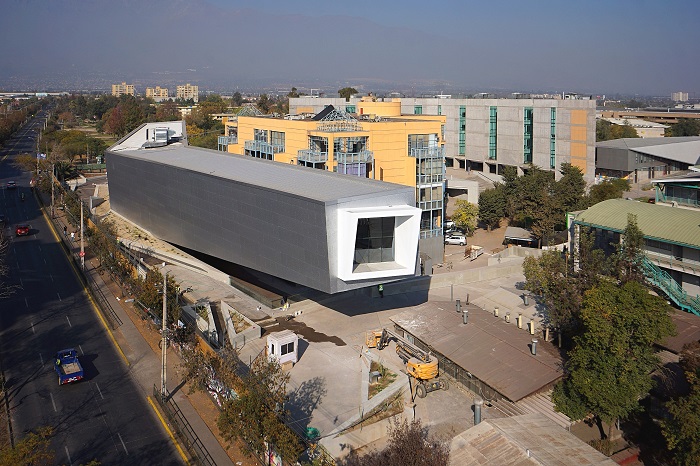We have finalized the construction of an emblematic building in Santiago de Chile. Not only for its cultural relevance, or due to Universidad de Chile’s relations with the community and environment, but also for its structural and construction singularities.
This building simulates a complex geometric shape that makes it look like the building is floating. To that end, the building’s foundations required a considerable amount of concrete to sustain this innovative and special structure.
The Cultural Platform Project of Universidad de Chile’s Juan Gómez Millas Campus corresponds to a set of educational buildings consisting of two new subterranean buildings called MAPA (Museo de Arte Popular Americano Tomás Lago, and Zócalo.
“The new MAPA building consists of a mixed structure made of reinforced concrete and structural steel with concrete lateral loads systems that, in turn, stand on top of enormous volumes of concrete. These have thermal sensors to control and register its temperature during its hardening. This is fundamental for the building’s final structural success”, explains Carlos Castro, civil engineer for Sacyr Engineering and Infrastructures Chile’s engineering department.

Another important milestone for this structure is the set of metal cantilevers of up to 40 meters that make up the Museum’s body.
In the case of Zócalo building, a support building for this project, the lateral load (earthquake) is made of walls, columns, beams and the lateral load system is made of reinforced concrete slabs.

An emblematic building in Chile
Juan Gómez Millas Cultural Platform project is one of the buildings part of the Bicentennial for the Revitalization of the Liberal Arts, Social Sciences and Communication initiative, in development by Universidad de Chile since 2010. The project began construction in July 2017.
This building is a space destined to artistic creation, heritage preservation, and innovation, community relations and outreach. It aims to become a new cultural venue that will hold MAPA museum, film and TV studios of Universidad de Chile’s Instituto de Comunicación e Imagen (ICEI), auditoriums, a film archive, digital conservation, along with other recreation areas such as interior squares, balconies open to the public, as well as a cafeteria and a library.