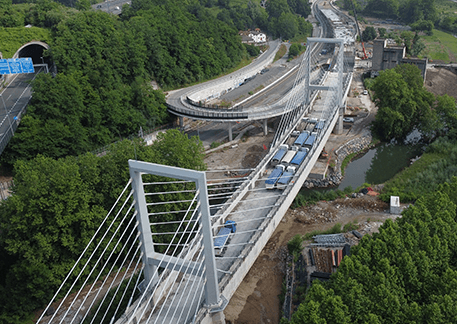The Hernani-Astigarraga joint venture (60% Sacyr Construcción. 10% Sacyr Neopul, 15% Mariezcurrena and 15% Zubieder), has successfully completed the proof load test on the Hernani viaduct (Guipuzcoa).
This test verifies the optimal structural performance of this pioneering viaduct within the High-Speed Rail Network.
To carry out this 2.34 km section, awarded in 2019 by the Basque Railway Network, the project required to build, among other infrastructures, a cable-stayed viaduct that crosses over the Urumea River twice and passes under the A-15 road.
The viaduct is 482 meters-long and allows crossings over the Urumea through two cable-stayed substructures with maximum spans of 67 and 120 meters. A total of 108 braces for three metal masts are needed to support the 14.5-meter-wide deck and a variable edge of up to four meters.
20,000 m3 of concrete and 4,000 tons of steel
Over 20,000 m3 of concrete (equivalent to 8 Olympic swimming pools) and 4,000 tons of steel have been needed to build this viaduct. The U-shaped section has a usable width of 10.7 meters to accommodate the slab track and gutters.
The construction process of the two boards was done in phases with a movable scaffolding system and concrete pouring in situ, on the final piles and several provisional piles to save the length of the section that needed the cabled to be added.
Once the board was executed, the metal pylons were installed, and the braces installed. The stay system used was with fixed fork on mast and adjustable fork on board, with a loading of the stays, through the use of the Stay Cable System, and steel Y1860S7T16 (150 mm2), galvanized, waxed and self-protected with a polyethylene sheath.
The three masts are made of structural steel S355 and S460 and have a height of 27 meters. The deep foundations have been made with piles that are over 40 meters deep.
Innovation to identify improvements
The project stands out for the wide range of special techniques necessary for its construction. All works, from the deep foundations to the treatments to improve the terrain have used innovative techniques that add value to the project.
A full 3D model of the entire project has been created that has allowed to identify and anticipate errors, as well as to propose optimizations and improvements to it throughout project development.
