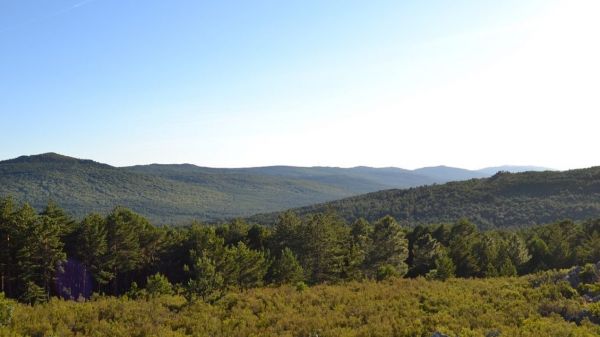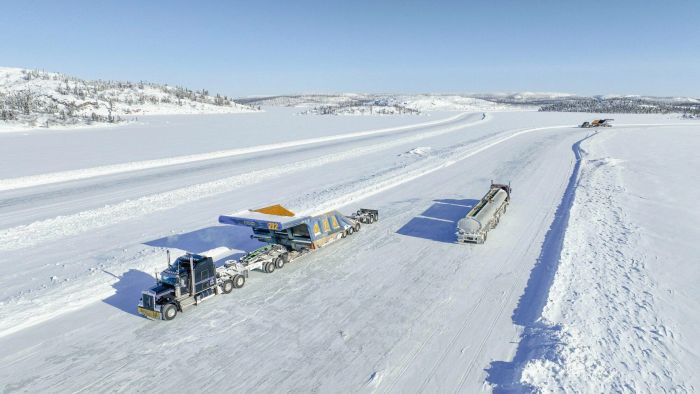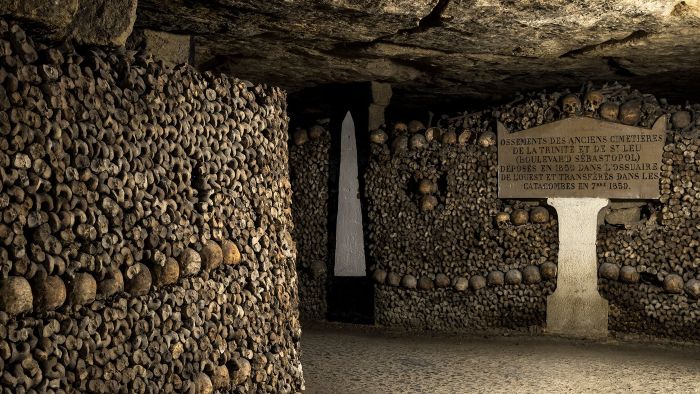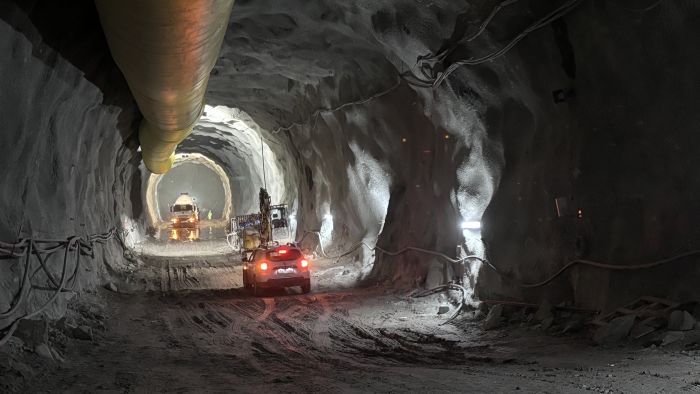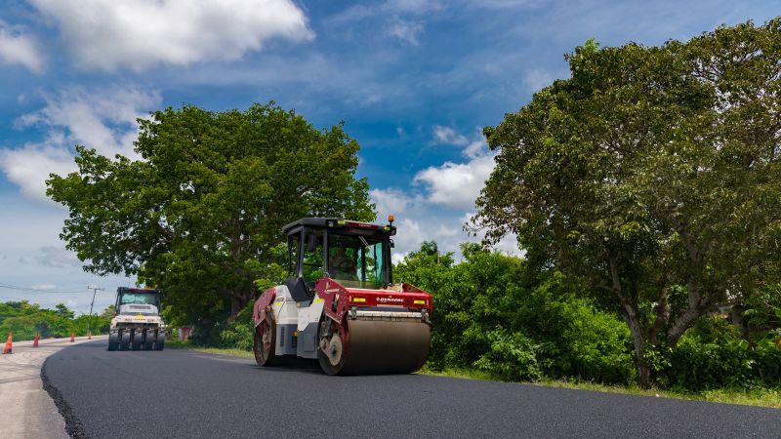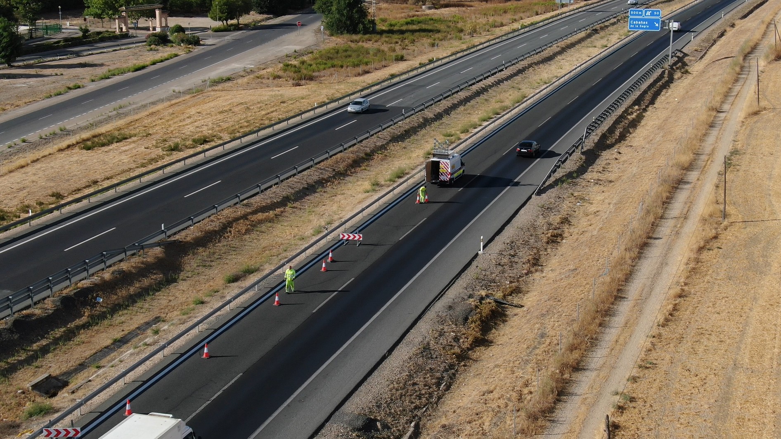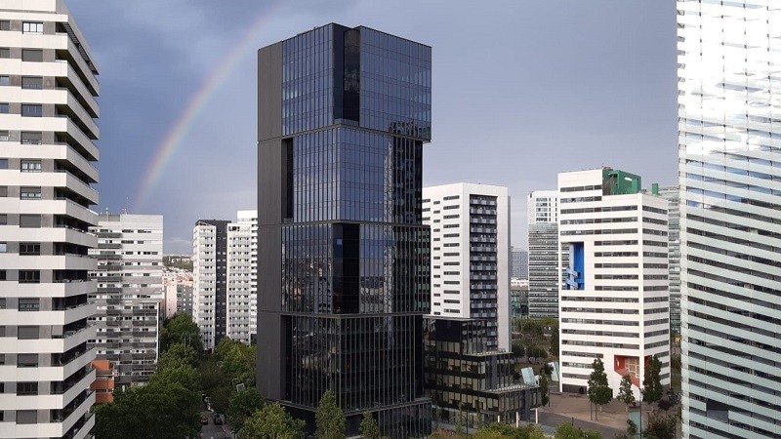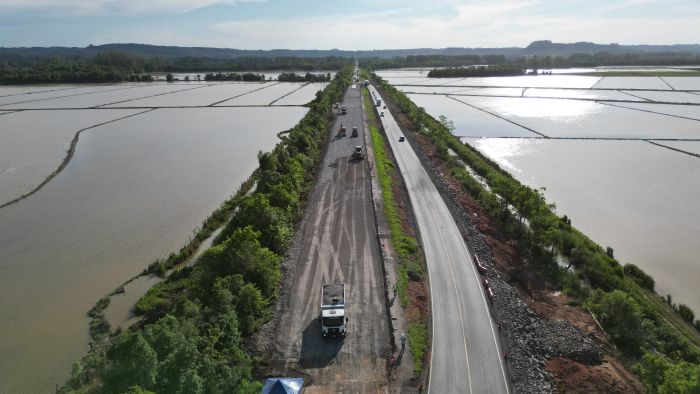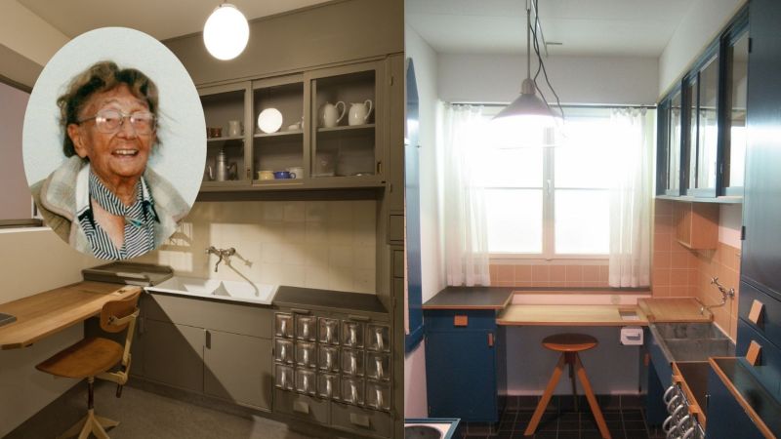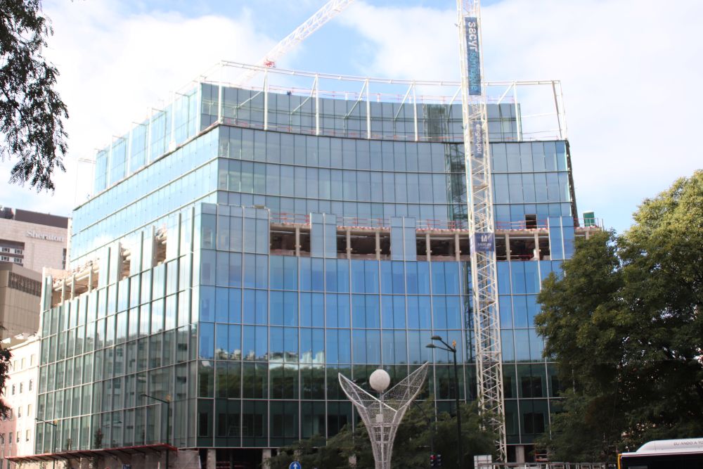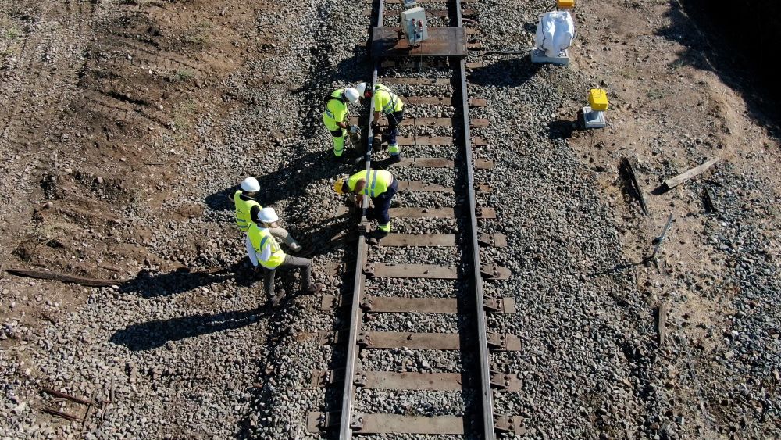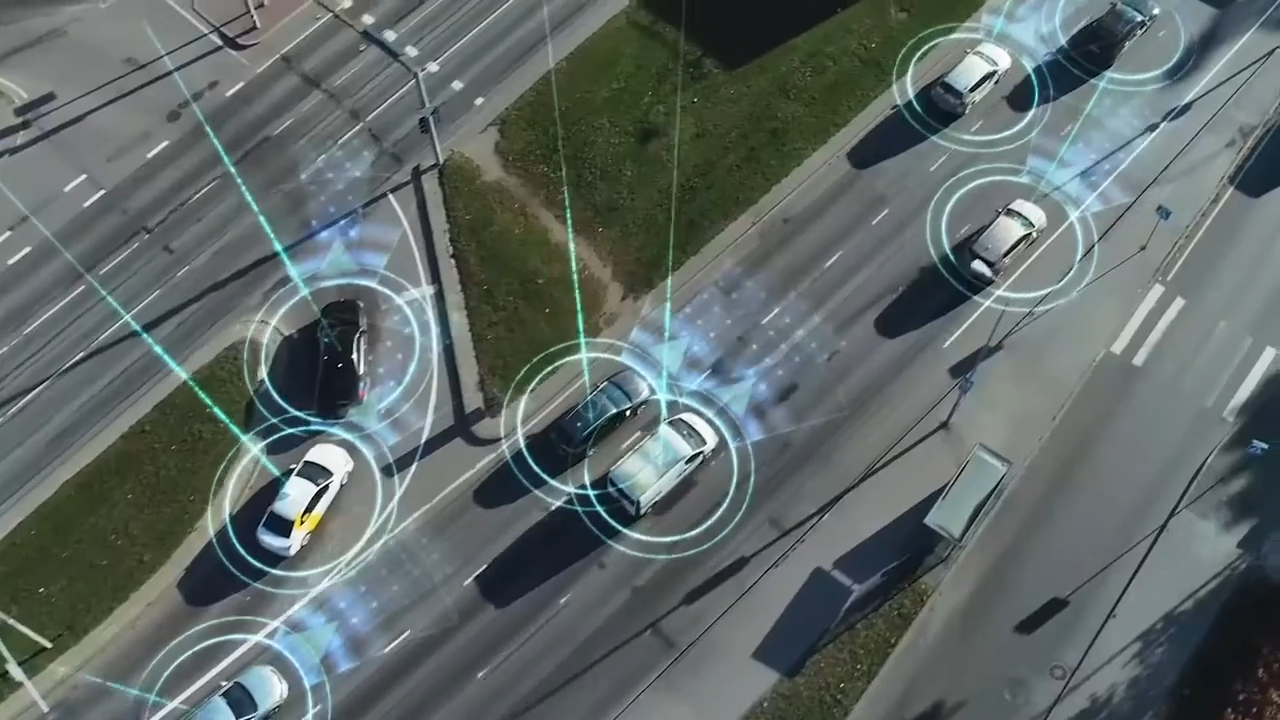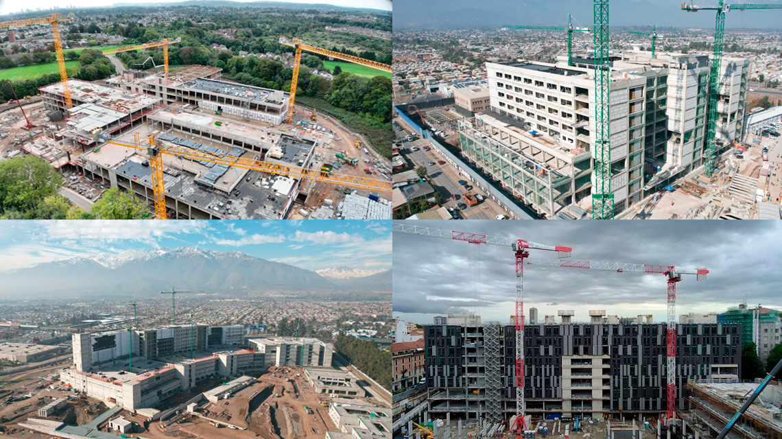Jesús Alcanda Vergara
Sacyr Energía
Corría el año 1991 y mi amigo Luis Carlos y yo nos veíamos en el Servicio del Medio Natural de Zamora junto con José Luis Montero de Burgos (jefe del Servicio Nacional de Repoblaciones Forestales del Ministerio de Agricultura durante 20 años) en una reunión con los técnicos de este Servicio, para escuchar las directrices que querían proponer como guía del proyecto de repoblación forestal en 6.000 hectáreas asoladas por un incendio en la Sierra de la Culebra, y cuya redacción se nos había encargado.
A cada enfoque que este Servicio proponía, Montero de Burgos, avalado por sus decenios de experiencia, advertía de la necesidad de contar con las gentes del lugar y el cuidado de sus usos y labores; y como esta advertencia se repetía y se especificaba para cada ocurrencia de los técnicos. Llegó un momento en que las argumentaciones derivaron hacia los problemas que causaban los pobladores de la Sierra, que ya estaba propuesta como Paisaje Protegido.
Y tanto se entusiasmaron estos técnicos del Servicio que con asombrosa unanimidad y sin ningún pudor llegaron a la increíble conclusión y al convencimiento absoluto de que lo que sobraba en la Sierra de la Culebra era la gente que vivía en ella.
Estos técnicos dejaron claro que, para hacerse cargo de este espacio natural a proteger, sobraban las gentes que habitaban la Sierra de la Culebra, y que era prioritario para esos funcionarios desalojar en la medida de lo posible a sus pobladores de la Sierra.
Hoy, pasados 35 años, estos técnicos -algunos que Dios los tenga en su gloria- deben estar muy satisfechos, porque sus deseos de desalojo casi se han cumplido: la población de este Paisaje Protegido se ha reducido a la mitad.
¿GESTIÓN DEL TERRITORIO?
Las Administraciones Públicas (AAPP) se llenan la boca de sintagmas como el de la “gestión del territorio”, aporías y pretensiones de un imposible por abstracto.
Al implicar servicios y personal en el cumplimiento del sintagma, olvidan que el papel para el que nace una AAPP es el de administrar, servir, dosificar (en contraposición de derrochar) los medios, cuidar; y así no traicionar la etimología de la palabra “Administración” y su verbo. Los gobiernos y sus extensiones (Consejerías, Ministerios…) deben gobernar a las personas, no confundiendo esto con la mera administración de cosas.
Al cambiar el verbo administrar por gestionar las AAPP olvidan su esencial papel de servir al gobierno de las personas, tergiversando este papel por el de gestionar las cosas al margen de aquellas.
Si mal está sustituir la encomienda de administrar por el sucedáneo de gestionar, peor aún es aplicar la gestión a nombres abstractos de cosas tan ambiguas como el “Territorio”. Pero este desconcierto intelectual se convierte en delirio cuando, atrapados por la aporía del sintagma, se decide dotar de derechos a las cosas.
Es decir, dotar de derechos al territorio. Dotar de derechos no a las personas sino a las cosas y hacer prevalecer el derecho de éstas sobre aquellas es un acto deshumanizado, amén de hacer que la facultad se separe de la norma.
Por este camino delirante se llega a la necesidad de dotar de derechos los espacios naturales, semilla de un tren de problemas ecológicos, económicos, laborales, administrativos, demográficos, etc., que recorre nuestros días y que solo un ciego cerebral podría negar.
No miremos hacia otra parte: las consecuencias de esta degradación socioeconómica en media y alta montaña, sobre todo dentro de los espacios protegidos de toda índole, y su inmediata derivada de la despoblación serrana tienen un protagonista principal, que es la Administración del Medio Natural o como la queramos llamar, porque el resto de Administraciones Públicas no ha tenido vela en este entierro (nunca mejor dicho), y en el mejor de los casos la participación de éstas ha sido muy, muy marginal.
Porque esta Administración del Medio Natural ha sido hasta hoy el Señor del Lugar, omnipresente en todo uso, disfrute y aprovechamiento que las gentes serranas hayan podido intentar. Y de esta forma, estos moradores marginados y arruinados han marchado de su tierra, han abandonado por fin sus hogares. Enhorabuena: los “gestores del territorio” pueden ya hacer y deshacer a su antojo; sus moradores ya no les molestarán más, los que quedan han rendido sus pendones y sus vidas.
A continuación, se muestran algunos casos particulares de despoblamiento en los municipios de Espacios Naturales Protegidos de la España Continental durante el periodo 1986-2022.
No son simplemente nombres de municipios, son pueblos reales que han sobrevivido durante siglos al paso de la Historia, gracias a los esfuerzos de sus moradores, cuya descendencia hoy ha sido progresivamente expulsada de sus pueblos. Los datos porcentuales de pérdida de población incluidos en las tablas se refieren al valor porcentual de variación de la población respecto a la población al inicio del periodo. Todos los datos demográficos proceden del Instituto Nacional de Estadística (INE).
Empecemos por la fotografía de la despoblación de los pueblos que conforman el Paisaje Protegido y ZEC de la Sª de la Culebra, donde se declararon 61.000 hectáreas protegidas:
Mientras la población española ha crecido un 37% desde 1986 hasta 2022, la población de la Sierra de la Culebra ha disminuido un 48%. No está mal, esta diferencia del 85% de variación de población. A esto se le puede llamar con todo derecho sangría demográfica.
Veamos un parque regional: Montaña de Riaño y Mampodre (León), donde se declararon protegidas 101.000 hectáreas, con medidas cautelares antes de su declaración legal.
No está nada mal esta sangría en la montaña de Riaño: Acebedo, Burón, Crémenes y Maraña han sido literalmente arrasadas…, perdiendo el parque la mitad de su población. No parece que la declaración de este parque regional haya supuesto una oportunidad socioeconómica: si lo hubiera sido, no se hubiera marchado la mitad de su población.
Veamos por último un Parque Natural en Galicia, provincia de Orense, donde la despoblación ha resultado demoledora. Hablamos del P.N. “Baixa Limia y Sª do Xures, donde se declararon hasta 30.000 hectáreas protegidas, una extensión notoria teniendo en cuenta que el tipo de propiedad dominante es la de régimen privado. La sangría demográfica alcanza el 67% de la población respecto del inicio del periodo:
No hace falta comentar las cifras de esta tabla: hablan por sí mismas.
Durante ese período (el periodo 1986-2022), el Parque Natural “Montes Obarenses-San Zadornil” (Burgos) ha sufrido una despoblación del 41% en sus16 municipios.
El Parque Regional “Sierra de Gredos” (Ávila) ha perdido un 51% de su población en 28 pueblos.
El Parque Natural “Montaña Palentina”, con una despoblación del 46% en 10 pueblos.
El Parque Natural “Arribes del Duero”, ha perdido el 52% de su población en los 24 pueblos salmantinos y 46% en los 13 pueblos zamoranos.
ElL 43% de los 12 municipios del Parque Natural de la “Serranía de Cuenca” ha abandonado su pueblo.
En el Parque Natural “Sierra de Alcudia y Sierra Madrona” (C. Real) se ha despoblado el 44% de sus 8 grandes municipios.
En el Parque Natural del “Alto Tajo” (Guadalajara), 35 municipios han perdido el 51% de su población, etc.
Lo que se ha hecho y se ha deshecho por los lares serranos de estos pueblos lleva la impronta del modus operandi de las administraciones del medio natural, respaldada por un sinfín de leyes, decretos, órdenes y normas de todo tipo, nacionales, regionales y europeas sobre protección de espacios y especies que la han erigido a esa administración en el Señor de campos y montes serranos.
Esa normativa asfixiante para el morador en espacios protegidos ha sido milimétricamente diseñada en las AAPP del medio natural, pues ésta ha volcado sobre esas normas un catálogo interminable de prohibiciones, restricciones y prescripciones tanto al vuelo como a suelo de los predios serranos; y esta administración se ha empleado a fondo en hacer cumplir cada restricción, cada prohibición y cada prescripción vaciadoras de cualquier iniciativa de actividad socioeconómica. Los casos que se quieran citar contrarios a este modus operandi serían la excepción que confirma esta terrible norma.
Estos datos demográficos de larga perspectiva dejan muy claro que las declaraciones de esos ENP no han constituido ninguna oportunidad socioeconómica para sus moradores como prometieron sus promotores, cantinela que hoy siguen usando los nuevos adalides de los nuevos ENP.
En las declaraciones de los ENP, se hicieron mil promesas de prosperidad y de oportunidad para sus moradores. Aquí hemos demostrado que tales promesas eran falsas, y que tales declaraciones no han supuesto oportunidad ni prosperidad para la mitad de sus pobladores. Así acaba todo cuando sistemáticamente se otorgan derechos a cosas por encima de las personas.
