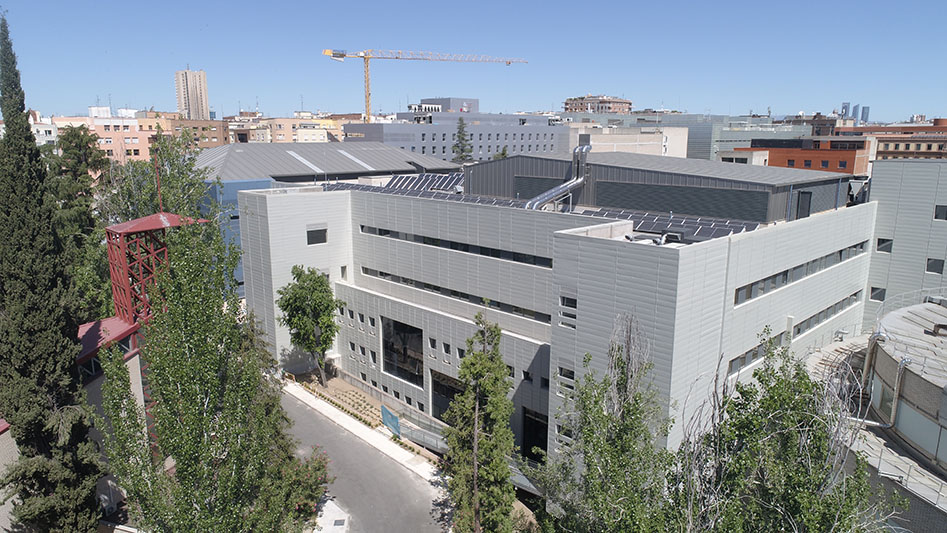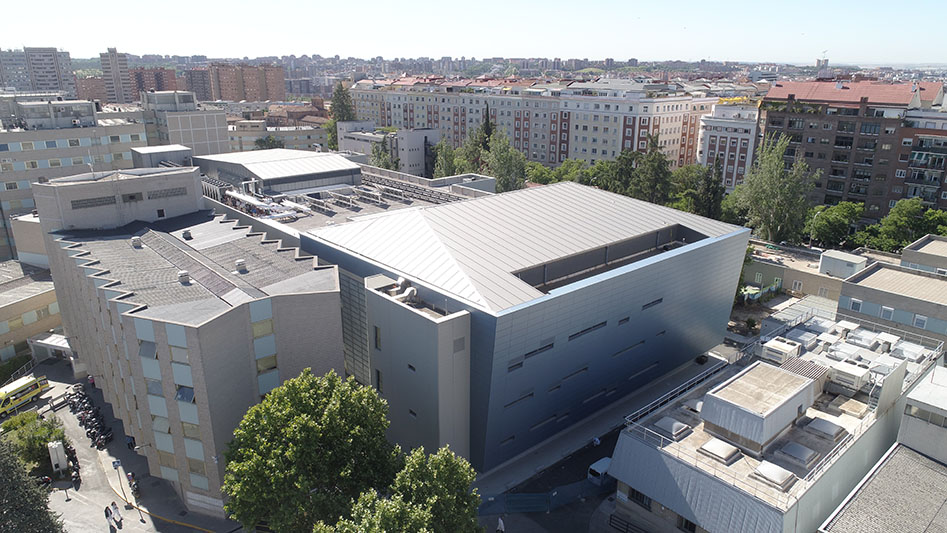Renovation of the Oncology Institute will entail remodeling the entire building to facilitate reorganization of the functional areas and services. Plans include the implementation of circulation hubs to streamline the movement of patients and professionals, more spaces with natural light, and individual rooms. Accessibility ramps have been repaired. In addition, Sacyr promotes energy efficiency measures throughout the building.
The project encompasses more than 15,000 m2 intended for cancer treatment facilities, nearly 2,000 m2 of which correspond to expansion works.

