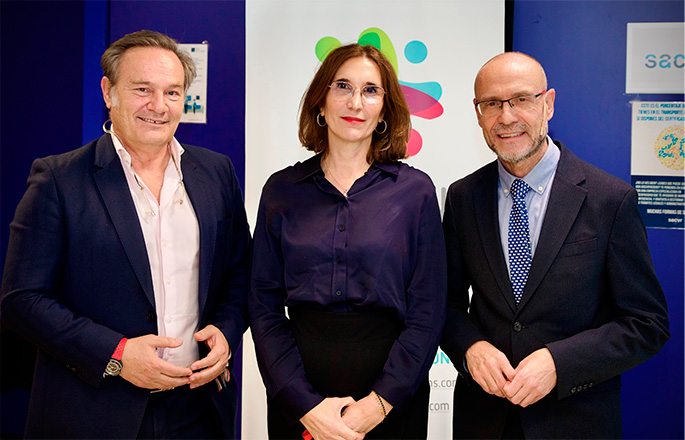The Sacyr Foundation and the Humans Foundation have today presented the report titled “Humanization of Healthcare Architecture and Engineering”, their first collaboration as the Observatorio de Humanización de la Arquitectura Sanitaria (Healthcare Architecture Observatory).
This report, developed by a multidisciplinary group of experts, provides insight on how architecture and design of the facilities can contribute to a warmer, more humane patient care, facilitating recovery.
At an event held at Sacyr's headquarters, the experts presented the main conclusions of this report, which establishes indicators to measure the level of humanization and sets out a preliminary roadmap for implementing them.
Facility humanization addresses key aspects such as accessibility, ergonomics, lighting, ventilation, and privacy in the design of hospitals, clinics, and other healthcare spaces. Its purpose is to build environments that not only meet technical and regulatory requirements, but also take the emotional and psychological needs of patients, their families, and healthcare and non-healthcare staff into consideration.
This project consisted of two phases. Firstly, a nation-wide situational analysis was carried out in which we worked together with patients, relatives and professionals to define the strategic lines of improvement for the promotion of humanized health architecture.
The second phase consists of the creation of specific actions and indicators to measure the degree of humanization of architecture in healthcare facilities, with the aim of generating a second complete document that integrates all the information and is a reference in Spain.
Rafael Gómez del Río, CEO of Sacyr Engineering and Infrastructure said: "We have made Sacyr's extensive experience in hospital construction completely available to this project. We have developed over 80 facilities and 18,000 beds, and this expertise gives us a deep technical understanding of the needs of this type of critical social infrastructure, which we have brought into this project. The conclusions we have learned from this report will help us build the hospitals of the future."
"An architectural design that considers environments that respond to the physical, emotional and social needs of patients has the power to promote well-being and comfort. In addition, it can facilitate social interaction, privacy, and dignity, reducing stress and promoting recovery. This vision not only has a positive impact on the patients’ experience, but also optimizes the working conditions for staff, promoting healthier, more empathetic, and effective environments for all actors involved in health care," said Dr. Julio Zarco Rodríguez, president of the Humans Foundation.
Key findings
Some of the key conclusions in the report include:
- The humanization of healthcare spaces begins with universal accessibility. This involves designing buildings that allow all users to move around safely, comfortably, and autonomously.
- The presence of natural light in rooms, work areas and common spaces improves the emotional and physical well-being of users. In addition, including open spaces and green areas, both internal and external, promotes well-being and connection with nature.
- Warm materials and textures that are pleasant to the touch, such as wood, contribute to creating a more welcoming and less utilitarian atmosphere.
- Integration with nature: Biophilic architecture is a growing trend in healthcare architecture to make the most of connection with natural elements. The inclusion of plants, therapeutic gardens, outdoor views and the use of colors and shapes inspired by nature, contribute to a friendlier and more relaxing environment.
- The layout should consider the privacy of patients and offer environments where they feel protected and respected.
- Hospital architecture should stimulate the senses in a positive way, using colors, textures, and sounds that favor relaxation and well-being.
- Hospitals should include spaces that facilitate the stay and participation of families, such as rest areas and dining rooms.
- Air conditioning, lighting and acoustic comfort suitable for each part of the hospital.
- Telemedicine or remote medical care, use of information platforms for patients and professionals and warm care in the provision of general services.
- Implementation of psychological counseling services or support groups that allow patients to share experiences and receive emotional support.
After the preparation of this report, the next steps within the framework of the Healthcare Architecture Observatory will consist of presenting this document to Spain’s regional health services to adapt the report to the reality of each Autonomous Community; and the celebration of a conference with decision-makers, engineers and architects on humanization and architecture.
Multidisciplinary expert committee
The committee of experts that has participated in the preparation of this report was: Coordinators: Julio Zarco Rodríguez, Chairman of the Humans Foundation and managing director of the Niño Jesús University Children's Hospital; and Alfredo Somolinos Martínez, deputy managing director in the Technical Area of the San Carlos Clinical Hospital.
The members of the committee: Beatriz Blanco Burguillo, Head of the Technological Engineering and Works Service of the Ramón y Cajal University Hospital; Patricia Crespo Toubes, Deputy Director of Infrastructures and General Services of the Alcorcón Foundation University Hospital; Juan Ignacio Gómez Chaparro, Head of the Maintenance and Electromedicine Service at La Paz University Hospital; Jesús Martín Lázaro, Management director of the Niño Jesús University Children's Hospital; Antonio Ocaña Rubia, partner of Aidhos architecture studio; Marta Parra Casado; partner of Virai Arquitectura - Parra Müller studio; David Romera Benito, Head of Engineering at the Jiménez Díaz Foundation University Hospital; Almudena Santano Magariño, managing director of the Infanta Cristina University Hospital; and Pilar Santos Pérez-Angulo, Architect at Sacyr.
