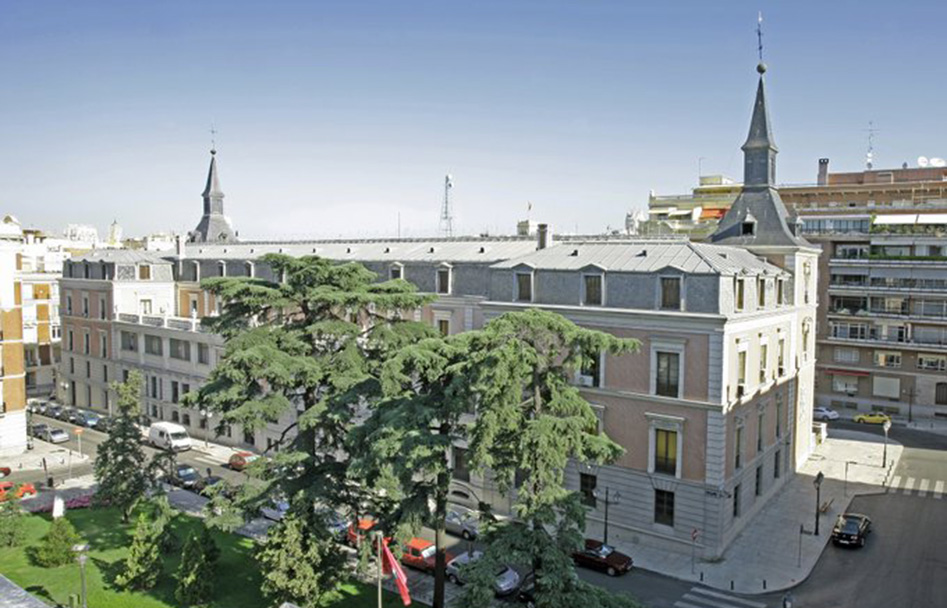The expansion will involve the incorporation of more than 9,400 m2 of the Hall of Reigns of the Buen Retiro of the Prado Museum to the museum space.
Sacyr Engineering and Infrastructures carries out the architectural rehabilitation and the museum adaptation of the Exhibition Hall of the museum in a joint venture with Empty that will allow to expand the cultural offer of "The Paseo del Prado and The Buen Retiro. Landscape of the Arts and Sciences”, declared a World Heritage Site by UNESCO, with the endowment of new exhibition spaces.
Sustainability criteria
The protagonist of this project is the Hall of Regins, a monument that stands out for its southern facade, originally built in the 17th century XVII, which will be recovered for reveal a spectacular public space: the new atrium of the Prado Campus.
Through a delicate intervention to open of the gaps of the facade, daylight will pass through this space, reaching the Hall of Reigns again, which also recovers its original relationship with the landscape. Above the facade, on the third floor, a new spacious and versatile showroom will be available.
The new roof will make it possible to provide this space with overhead light controlled, with a construction that will cater to the sustainability criteria. This new placement frees the ground floor, the 'heart' of the new building, which will have exhibition and recreational spaces, where the urban layout will penetrate into the building through the atrium, reconnecting its north and south sides. The latter holds the new main entrance, located in a reception space will be generated there that collects the flow of visitors from the Villanueva building.
