Sacyr's results demonstrate the soundness of the group's strategy, focused on the concession's activity.
Results Presentation
Consult and download all the presentation of results from recent years, published in the National Securities Market Commission (CNMV).
The FY 2025 results presentation was held on 27th February 2026 at 12:00 CET.
To access the webcast click here.
FY 2025 Results Presentation
2025
Sacyr's FY 2025 Results Presentation was held on February 27th, 2026 at 12:00h CET.
Access to streaming.
New Award Turin Health Complex
Italy: strategic market
SIS, a consortium comprising Fininc and Sacyr, will build and manage this project for 25 years, which will require an investment of €517 million. More info
Lousiana I-10 highway awarding.
USA Strategic Market
A world-class consortium comprised of Sacyr, Acciona and Plenary Americas have signed a P3 project to design, build, finance, operate and maintain for 50 years the construction and improvement of a 10-km-long stretch including a new bridge. More info
Northern Chile Airport Network
Chile
The contract covers the operation and expansion of the Antofagasta and Atacama airports. This P3 calls for an investment of €266 million and has a concession term of 26 years. More info.
Peripherical Ring Road
Peru
We are developing a major 34.8 km urban motorway that will improve Lima's connectivity. The concession includes the design, financing, construction, management and maintenance of the road. More info.
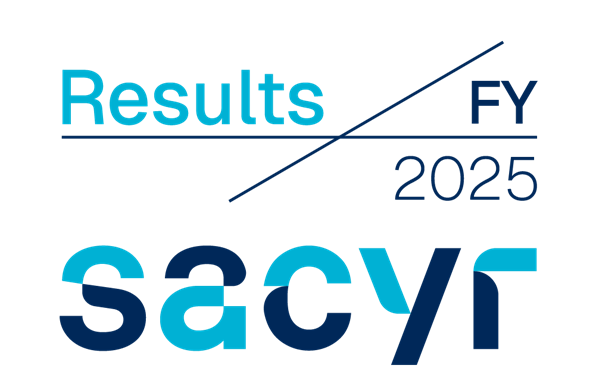
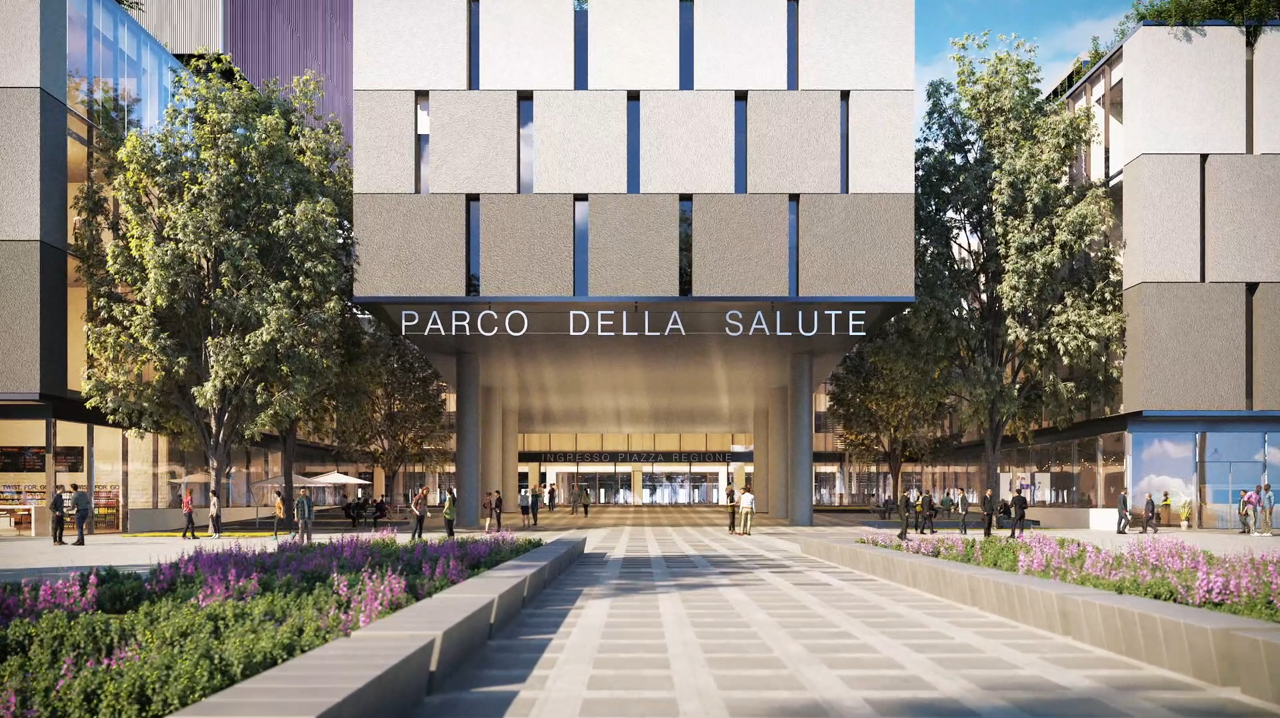
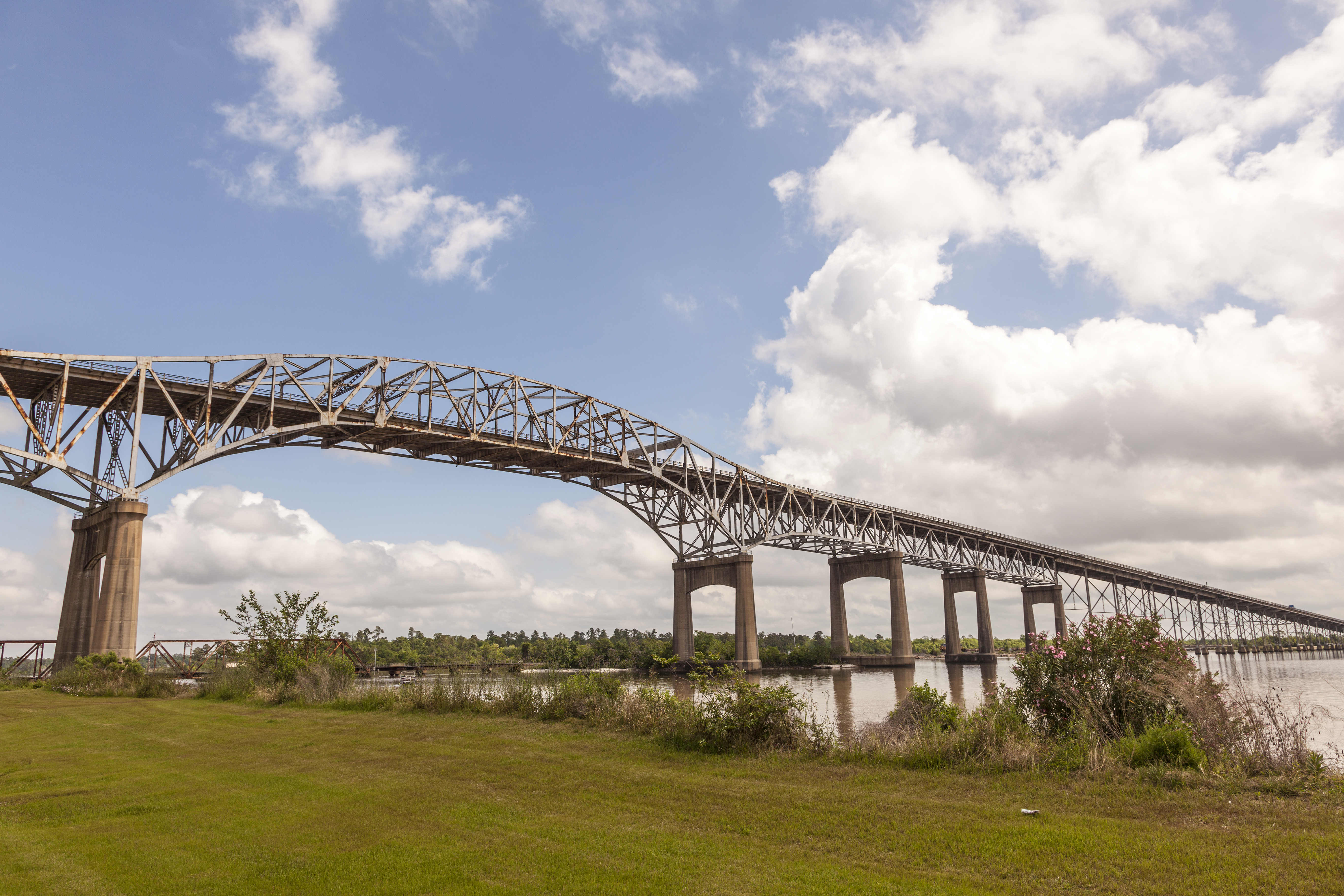
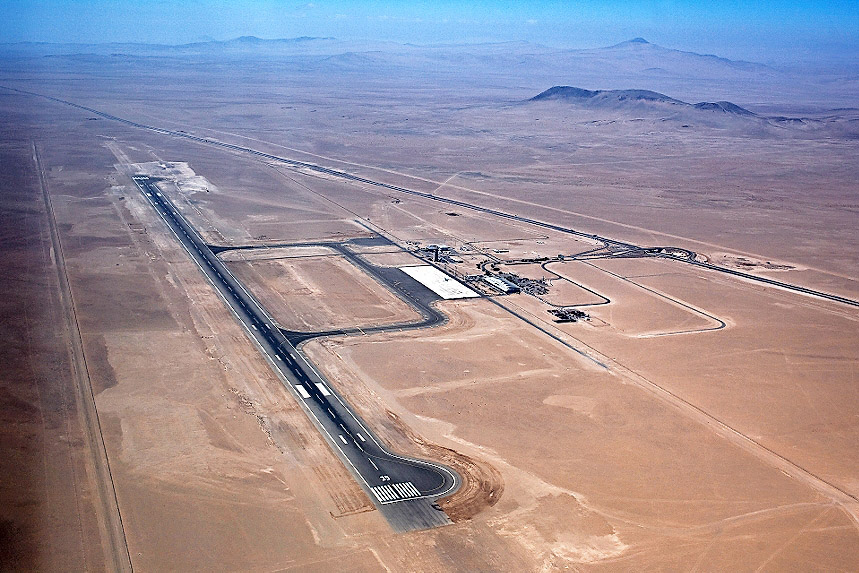
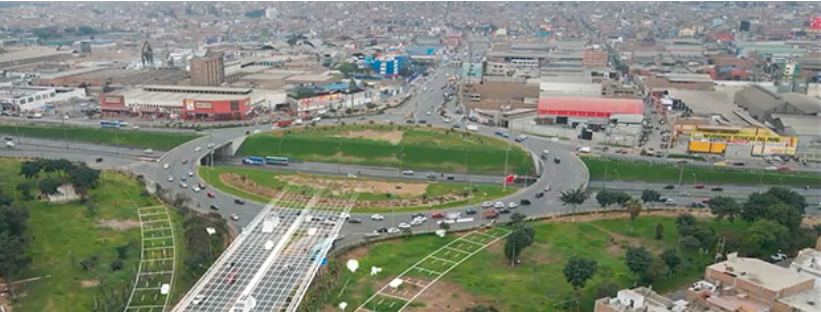
Our activity in figures
Consult key figures from the latest published results, corresponding to the FY 2025.
ENGINEERING & INFRASTRUCTURE BACKLOG 12,470
million euros
+18%
9M 2025 Results
RECOURSE NET DEBT 59
million euros
-60%
Operating Cash Flow/EBITDA conversion 100%
+436 b.p.
Our latest results
Sacyr's results demonstrate the soundness of the group's strategy, focused on the concession's activity.
OPERATING CASH FLOW 1,359
million euros
+5%
DISTRIBUTIONS FROM CONCESSIONAL ASSETS 224
million euros
-2%
EBITDA 1,358
million euros
+0.4%
REVENUES 4,660
million euros
+2%