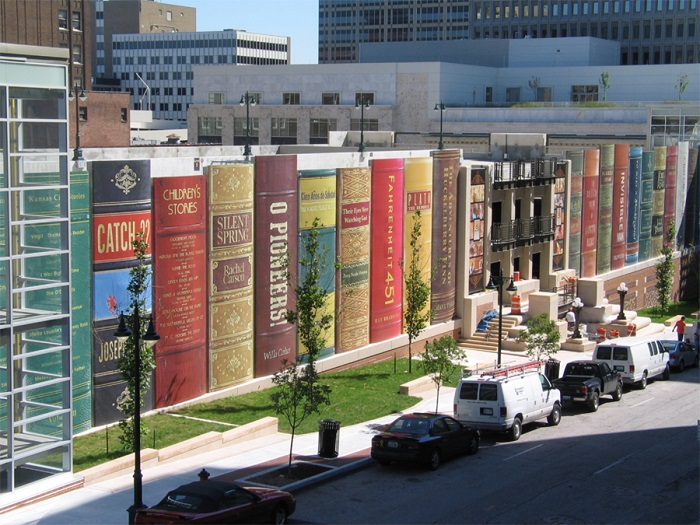ISABEL RUBIO ARROYO | Tungsteno
Throughout history, many cultures have left traces of their search for innovation and beauty in their architecture. In this blog we first reviewed the smartest buildings in the world. Then we looked at the tallest buildings in history. And now we turn our attention to the most original architectural structures on the planet: from a building in the shape of a robot to one with a completely warped facade to a library with a wall composed of some of the most influential books of all time.
The gigantic bookshelf of the Kansas City Library
A row of 22 giant books lined up on a shelf forms the facade of the parking garage of the Kansas City Central Public Library, built in 2004. The spine of each book, made from concrete and aluminium overlaid with polyethylene terephthalate (PET) signboard, is about eight metres high and three metres wide. Among the titles showcased are Shakespeare's Romeo and Juliet, Dickens' A Tale of Two Cities, Gabriel García Márquez's One Hundred Years of Solitude and Tolkien's The Lord of the Rings. They were chosen by the citizens of Kansas City themselves, who suggested different books for this eye-catching construction.
The oversized bookshelf is not the only treasure of Kansas City’s Central Library. Located in the former Central Bank building, this historic structure conceals an old vault with walls made from steel and reinforced concrete and a 50-cm-thick circular door weighing 35 tons. It hosts film screenings and business presentations.
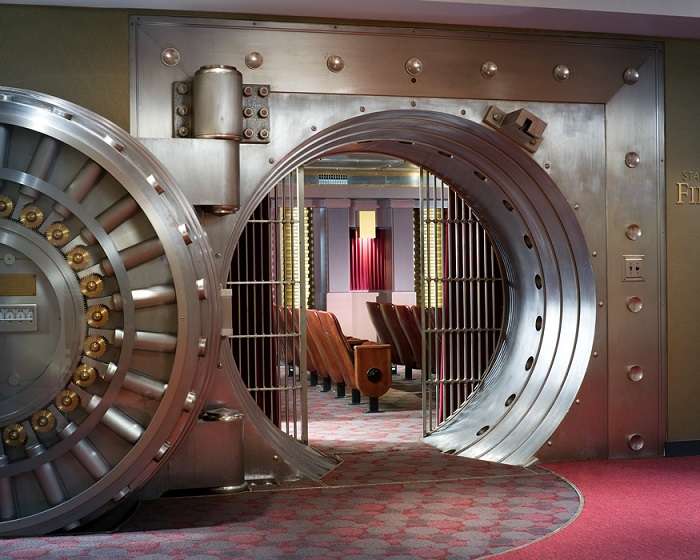
The building features an old vault with walls of steel and reinforced concrete. Credit: Kansas City Central Library.
The digitisation of banking housed in a monumental robot
Thai architect Sumet Jumsai was inspired by his son's toy to create the Robot Building, which today houses the headquarters of the United Overseas Bank. With this 20-storey structure in Bangkok, commissioned by the Bank of Asia, the architect wanted to reflect the computerisation of banking. Completed in 1987 at a cost of $10 million, the building, in addition to being an example of modern architecture, was chosen by the Museum of Contemporary Art in Los Angeles as one of the fifty seminal buildings of the last century. Although its aesthetics may now seem vintage, its concept is still relevant in the midst of a new technological conversion of the banking sector.
Each element of this iconic structure, in addition to generating a robotic appearance, has its function. The two antennae on the roof, in addition to facilitating telecommunications, act as lightning rods. The eyeballs of this gigantic robot are windows of reflective glass and the eyelids are metallic louvers. Nuts made of glass-reinforced concrete almost four metres in diameter adorn the building’s sides. These two facades, facing east and west, have hardly any openings to insulate the interior from the heat of the sun and thus achieve greater energy efficiency. The north and south facades—the robot’s front and back—have blue tinted curtain walls, which is a self-supporting facade system that envelops the building and is designed to both support its own weight and resist the elements.
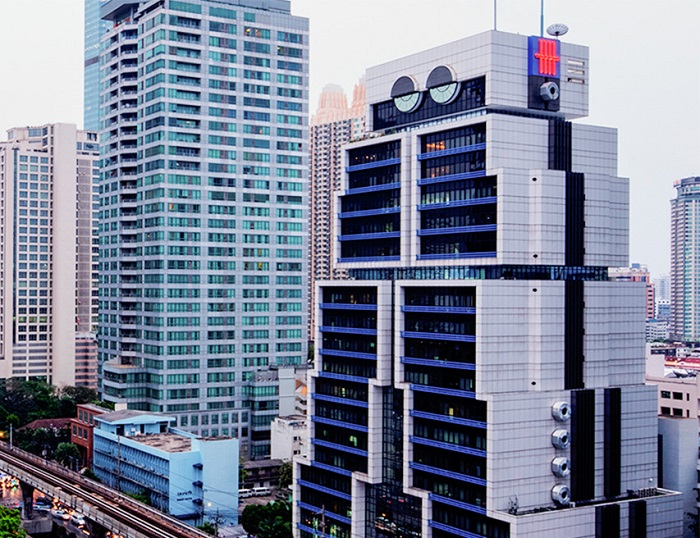
The Thai architect designed the Robot Building to reflect the computerisation of banking. Credit: United Overseas Bank.
Playing Chopin inside a piano
In 2007 a group of architecture students at the Hefei University of Technology (China) were inspired by real instruments to design a 50:1 scale glazed building in the shape of a violin leaning against an enormous grand piano. The Piano Building, in addition to being a conservatory, has become a popular tourist attraction. In fact, it has been popularly dubbed "China's most romantic building," as its unusual design has brought many newlyweds there to have their photographs taken in front of it.
The transparent violin, which is made of glass, is the entrance to the main building. Built on three concrete legs, the piano's structure is made up of hundreds of black glass panels, interspersed with transparent and white ones to represent the keys of the instrument. Inside, there are rehearsal and concert rooms for music students. When the weather becomes intolerably hot, many tourists and locals seek refuge in the shade beneath the piano.
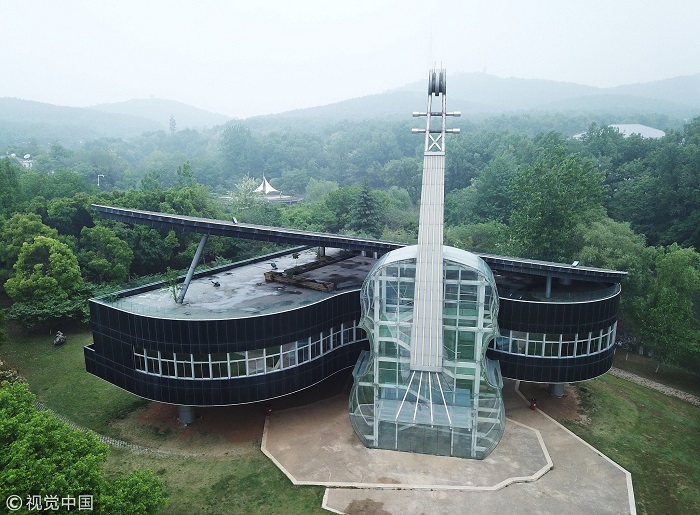
The Piano House is a glass building in the shape of a violin resting on a huge grand piano. Credit: CGTN.
The warped walls of the melted house
Gazing at the Krzywy Domek, translated as the Crooked House, is akin to standing in front of an optical illusion. This surrealistic construction, which lacks straight lines and defies imagination, was built in 2004 in Sopot, a coastal town in northern Poland. Inside, the 4,000-square-metre building houses a shopping centre, restaurant and gaming room, among other uses.
Architects Szotyński & Zaleski drew inspiration for its design from the fairy-tale illustrations and drawings of illustrator Jan Marcin Szancer and graphic artist Per Dahlberg. Every element of the colourful facade of the Crooked House seems to have partially melted. The concave roofs are covered with blue-green shingles that are meant to emulate the skin of a cartoon dragon. In addition to the warped walls, there are misshapen sandstone-framed windows and curved stained glass. What’s more, this mysterious building has a "Wall of Fame" that mimics Hollywood's famed Walk of Fame. Participants in cultural events are invited to immortalise their signatures on one of the most extravagant buildings on the planet.
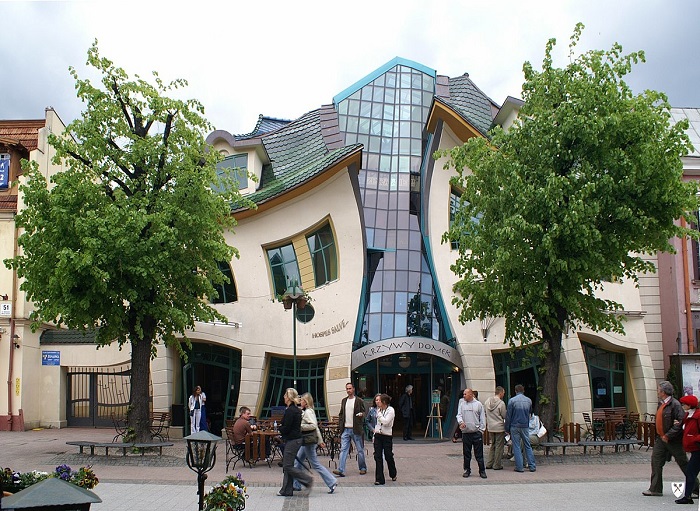
Credit: The Crooked House, built in 2004 in Poland, is notable for its completely warped facade. Credit: Wikimedia Commons.
· — —
Tungsteno is a journalism laboratory to scan the essence of innovation. Devised by Materia Publicaciones Científicas for Sacyr’s blog.
