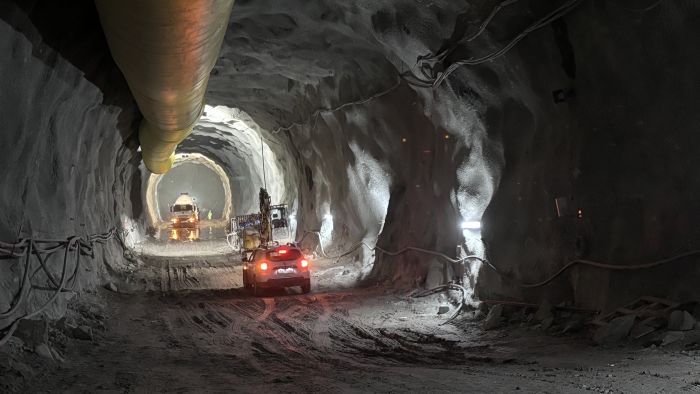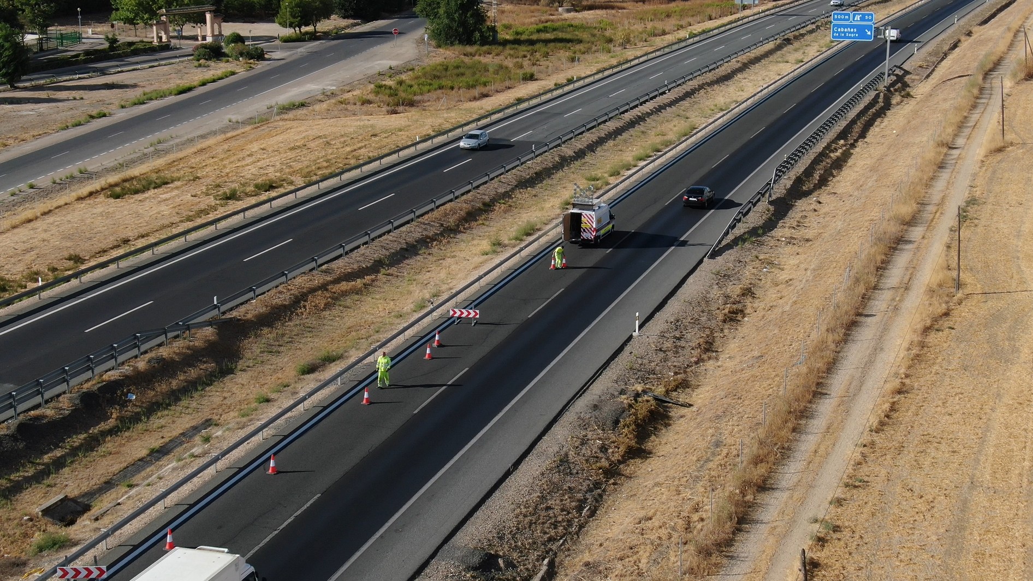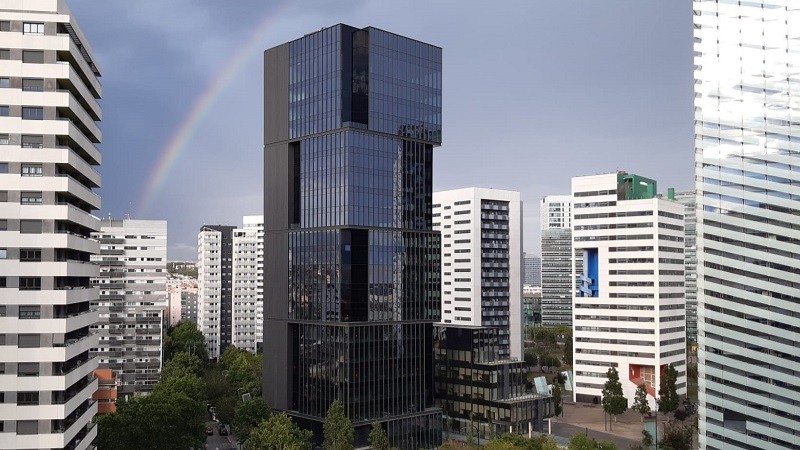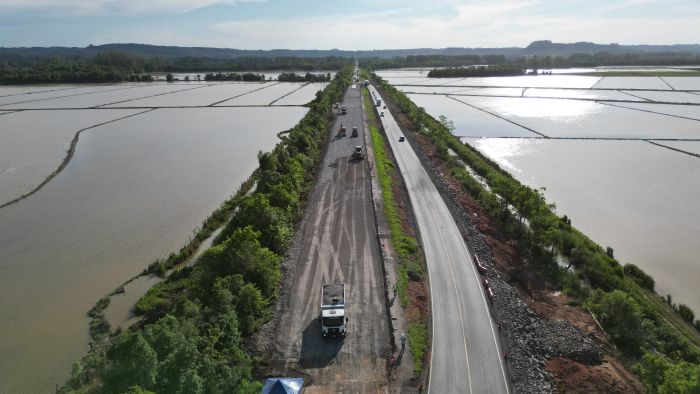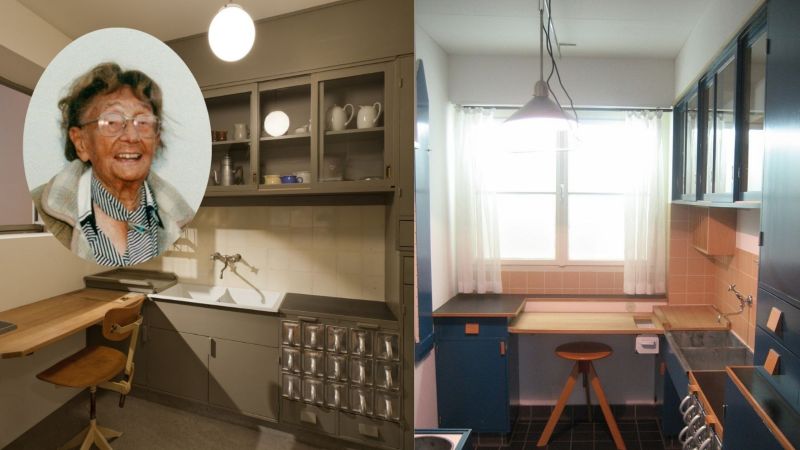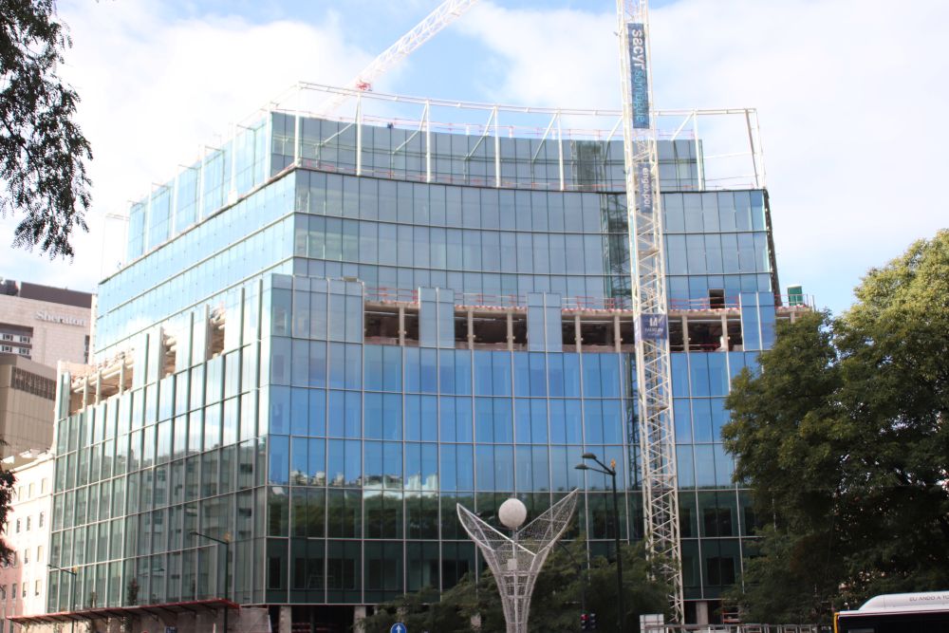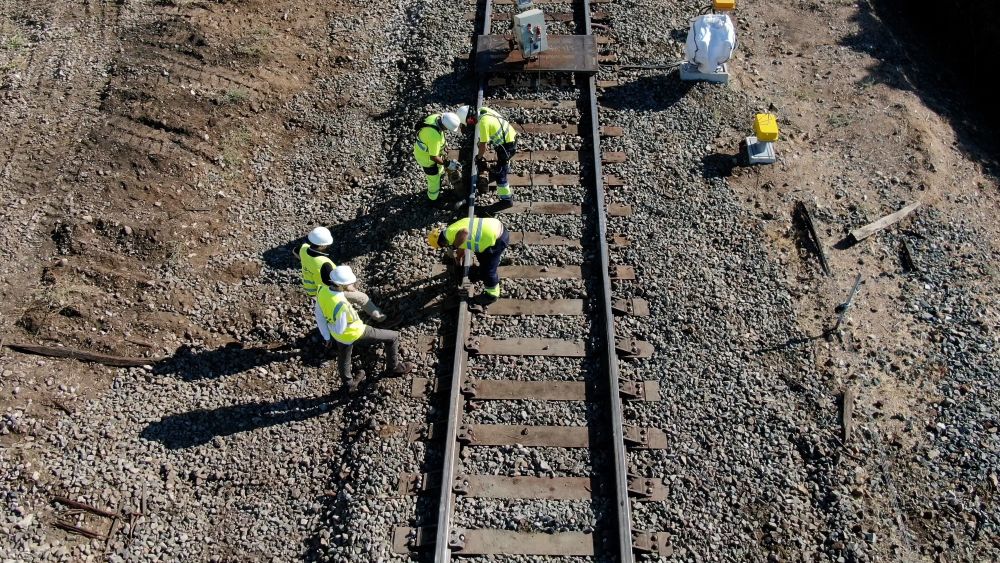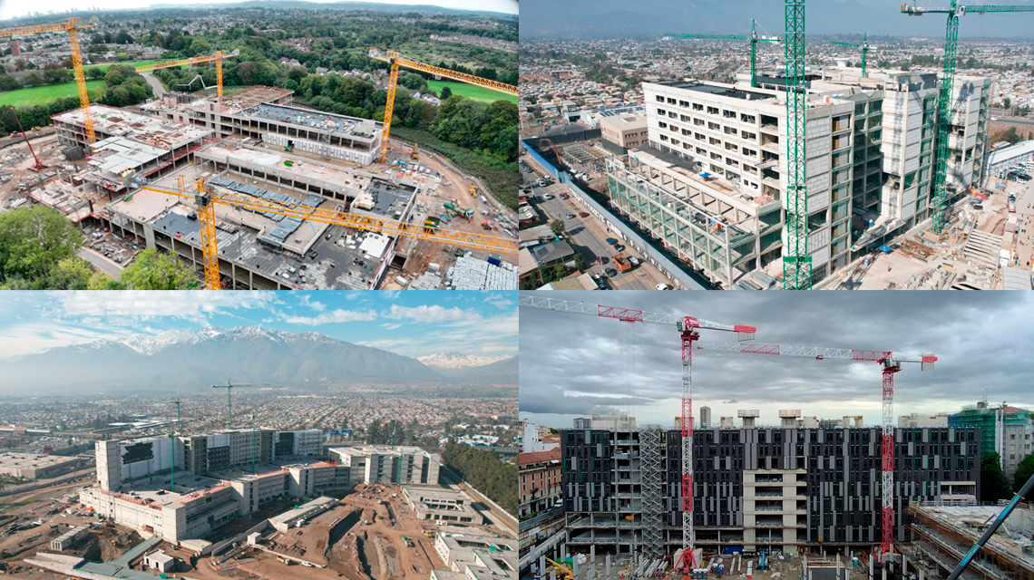Jesús Alcanda Vergara
Energy division of Sacyr Water
It was 1991 when my friend Luis Carlos and I met at the Natural Environment Service of Zamora with José Luis Montero de Burgos (who had served for 20 years as Head of the National Reforestation Service of the Ministry of Agriculture). We were attending a meeting with the Service’s technical staff to hear the guidelines they intended to propose for a reforestation project covering 6,000 hectares devastated by fire in the Sierra de la Culebra—a project whose drafting had been entrusted to us.
Each time the Service presented an approach, Montero de Burgos, supported by decades of experience, insisted on the need to involve local people and respect their traditional practices and livelihoods. He repeated this warning again and again, responding to every new proposal put forward by the technicians.
Eventually, the discussion shifted toward what they considered to be “the problem” posed by the residents of the Sierra, which had already been proposed as a Protected Landscape.
So enthusiastic were these technicians that, with astonishing unanimity and without the slightest embarrassment, they reached an extraordinary conclusion: that what truly did not belong in the Sierra de la Culebra was the people who lived there.
They made it clear that, in order to manage this protected natural space, the local population was “excessive,” and that it should be a priority to remove as many residents as possible.
Today, 35 years later, these technicians—some of whom have since passed away—must feel satisfied. Their wishes have almost been fulfilled: the population of this Protected Landscape has been reduced by half.
Public Administrations are quick to invoke phrases such as “land management,” abstract formulas that promise what is impossible precisely because of their abstraction.
By mobilizing staff and departments around such slogans, they forget their original purpose: to administer, to serve, to allocate resources responsibly, to care for the common good. In doing so, they betray the very etymology of the word administration. Governments and their agencies—ministries, departments, councils—are meant to govern people, not merely manage things.
By replacing the verb to administer with to manage, public institutions forget their essential role: serving society. Instead, they reduce their mission to the technical control of objects and territories, detached from the people who inhabit them.
If it is already misguided to substitute administration with “management,” it is even worse to apply this logic to something as vague and complex as “territory.” This intellectual confusion becomes outright delirium when authorities decide to grant rights not to people, but to things.
To grant rights to land, rather than to human beings, and to place those rights above human needs, is a profoundly dehumanizing act. It separates power from responsibility and regulation from justice.
Following this path leads to the idea that natural spaces themselves must possess rights—an idea that has generated a chain of ecological, economic, labor, administrative, and demographic problems that shape our present. Only willful blindness could deny this.
Let us not look away. The socio-economic decline of medium- and high-mountain regions—especially within protected areas—and their resulting depopulation have a clear main cause: the Natural Environment Administration, whatever name we choose to give it. Other public bodies have played little or no role; in most cases, their involvement has been marginal at best.
For decades, this administration has acted as the absolute “Lord of the Land,” regulating every possible use, activity, and initiative that local residents might attempt. As a result, marginalized and impoverished inhabitants have been forced to abandon their land and their homes.
Congratulations: the “land managers” can now do as they please. The people are no longer in the way. Those who remain have surrendered.
Below are several examples of population decline in municipalities located within Protected Natural Areas in mainland Spain between 1986 and 2022.
These are not just place names. They are real towns that survived for centuries thanks to the efforts of their inhabitants. Today, their descendants are being steadily pushed out. The population figures show percentage changes compared to the population at the beginning of the period. All data come from Spain’s National Statistics Institute (INE).
Let us begin with the Sierra de la Culebra Protected Landscape and Special Conservation Area, where 61,000 hectares were declared protected.
While Spain’s total population grew by 37% between 1986 and 2022, the population of the Sierra de la Culebra fell by 48%. This 85-point gap can rightly be called a demographic hemorrhage.
Next, consider the Montaña de Riaño and Mampodre Regional Park (León), where 101,000 hectares were protected.
The results are equally bleak. Acebedo, Burón, Crémenes, and Maraña have been virtually wiped out. The park has lost half of its population. If this designation had created real economic opportunities, such an exodus would not have occurred.
Finally, let us look at the Baixa Limia–Serra do Xurés Natural Park in Ourense (Galicia), where up to 30,000 hectares were protected, mostly on privately owned land.
Here, population loss reaches 67%.
The figures speak for themselves.
- From 1986 to 2022, the Montes Obarenses–San Zadornil Natural Park (Burgos) experienced a population decline of 41% across its 16 municipalities.
- The Sierra de Gredos Regional Park (Ávila) lost 51% of its population in 28 villages during the same period.
- In the Montaña Palentina Natural Park, population fell by 46% in 10 villages.
- The Arribes del Duero Natural Park saw a decline of 52% in its 24 villages in Salamanca and 46% in its 13 villages in Zamora.
- In the Serranía de Cuenca Natural Park, 43% of the population left its 12 municipalities.
- The Sierra de Alcudia and Sierra Madrona Natural Park (Ciudad Real) lost 44% of its population across eight major municipalities.
- Finally, in the Alto Tajo Natural Park (Guadalajara), 35 municipalities experienced a population decline of 51%.
What has happened in these mountain regions bears the unmistakable imprint of environmental administrations, supported by an endless web of national, regional, and European laws, decrees, and regulations. Together, they have turned these agencies into unquestionable rulers of rural land.
This suffocating regulatory framework has been meticulously designed. It imposes countless prohibitions, restrictions, and obligations on both land and activities. Authorities then enforce every rule with rigor, leaving no room for local initiative or economic development.
Any positive counterexample is merely an exception that confirms the rule.
These long-term demographic trends make one thing clear: the creation of Protected Natural Areas has not delivered the promised social and economic benefits. Yet this promise continues to be repeated by new advocates of new protected areas.
When these spaces were declared, residents were promised prosperity and opportunity. We have shown that these promises were false. For half of the population, protection has meant decline, not progress.
This is what happens when rights are systematically granted to things instead of to people.




